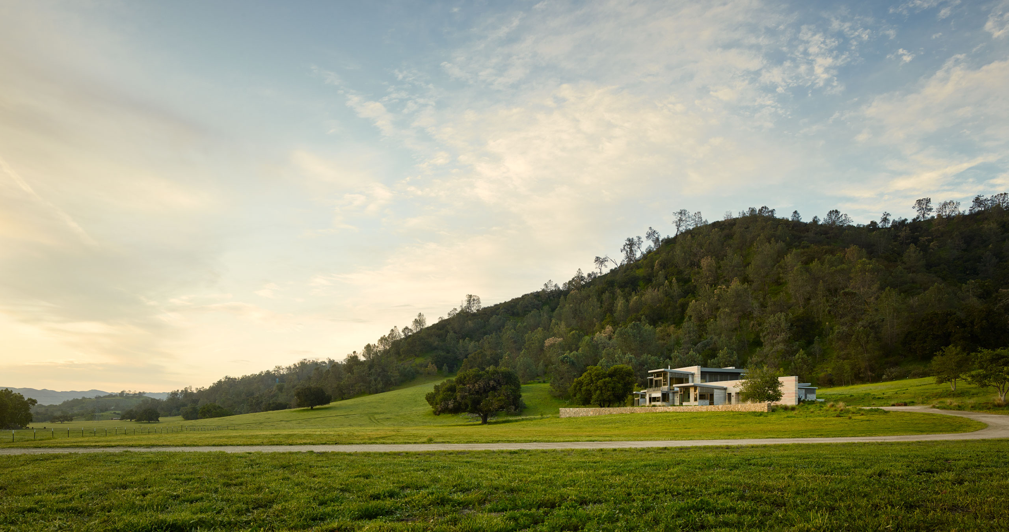
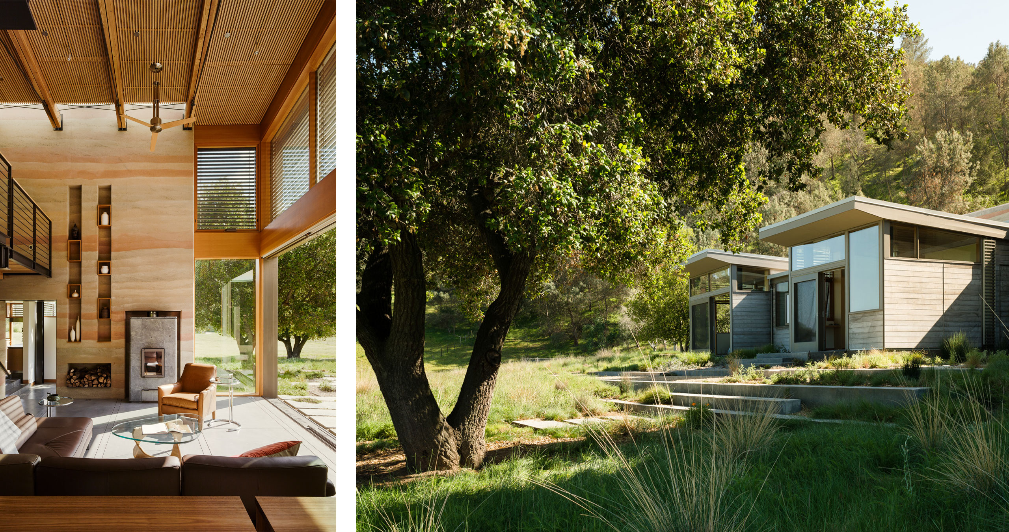
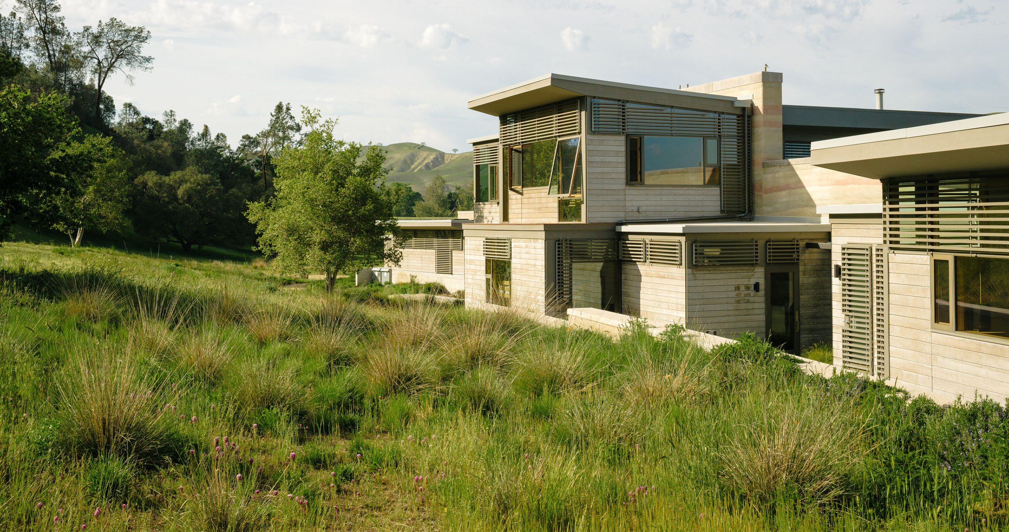
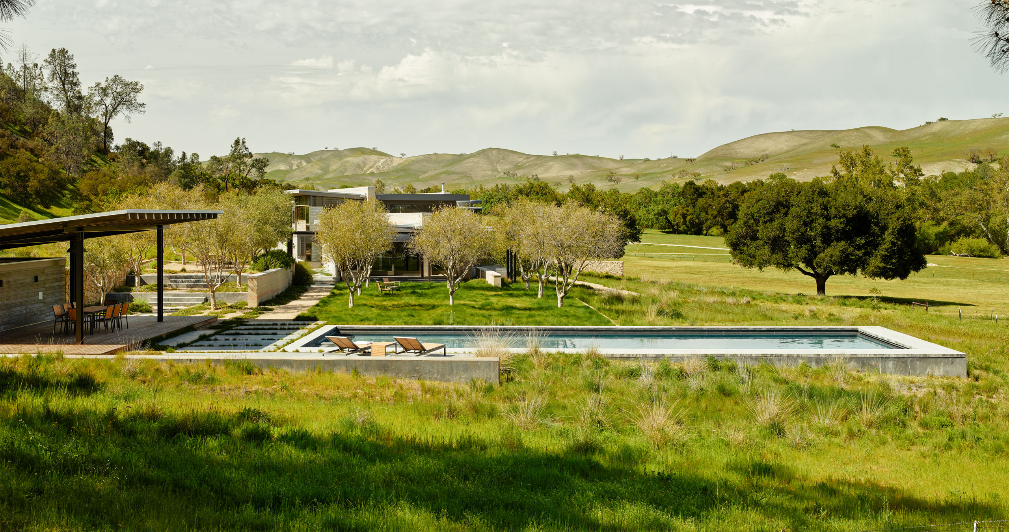
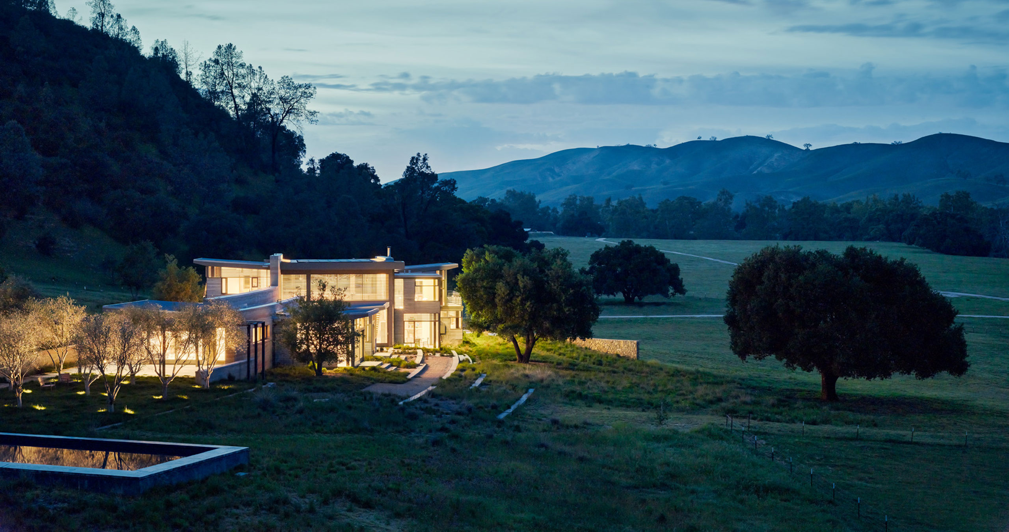
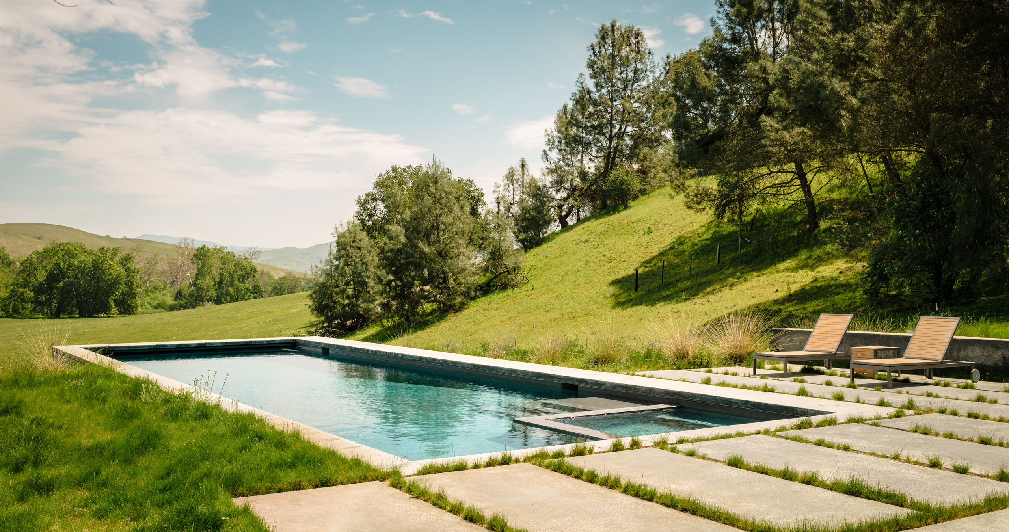
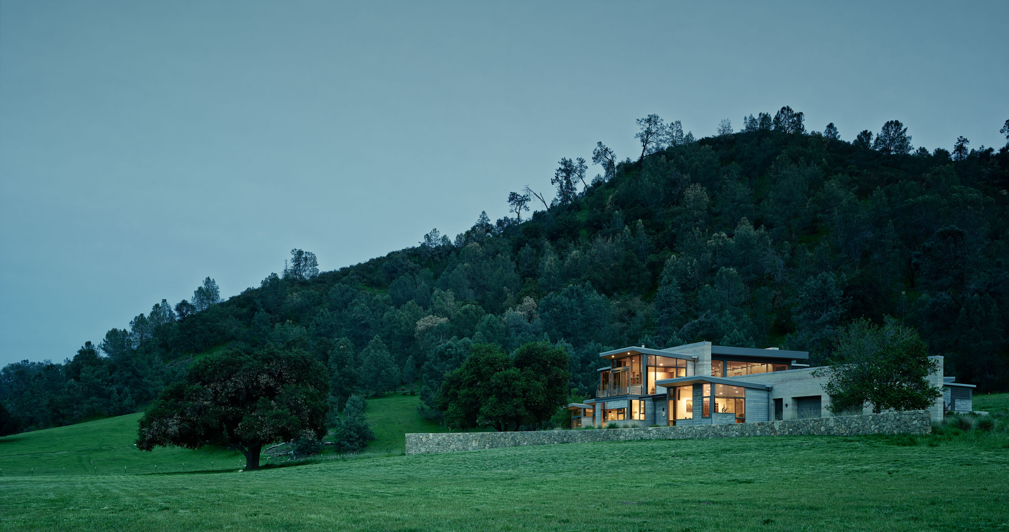
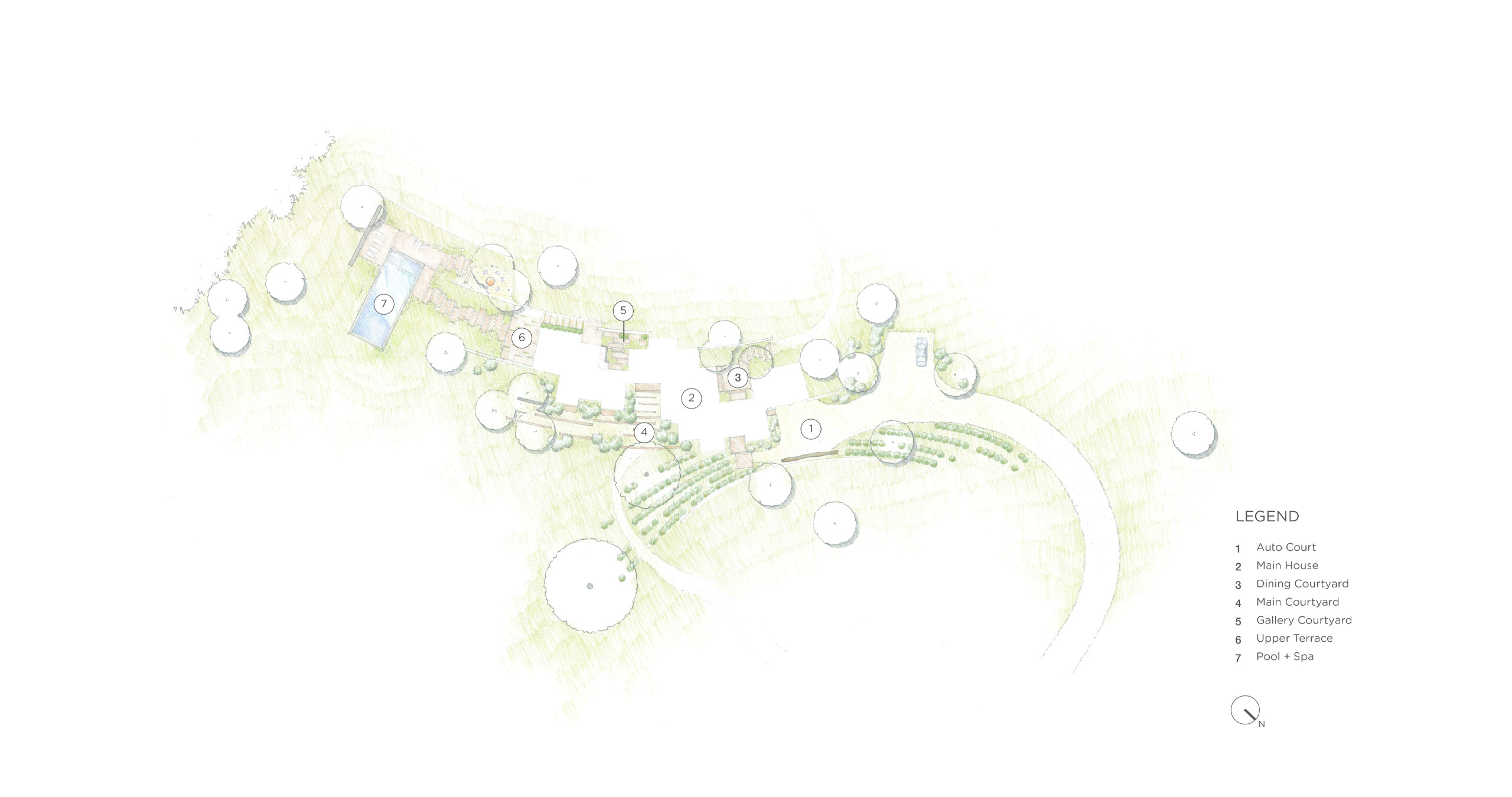
Delicately in balance with the site, this LEED Gold project by Feldman Architecture unifies form, function and site ecology to form a family compound for multiple generations. An extensive process of site planning, including the careful consideration of views, orientation and circulation, was a key jumping off point for the owner and design team.
The home, gently perched above expansive rolling grassland and oak savanna, invites the native landscape into a series of overlapping terraces and intimate seating courts. Uninterrupted views to the surrounding pastoral landscape lead to a seamless integration of architecture, outdoor space, and natural landscape.
As a central goal of the project, green design and building strategies were employed. Rainwater is captured and allowed to slowly infiltrate through locally quarried gravels used for pathways, courts and drives. Natural yet refined building materials, including rammed earth (walls) and concrete (paving) extend from the home, defining more formal seating and entertaining spaces. The accumulated effect of sympathetic materials + design create a visual rhythm and a grounded California feeling.







