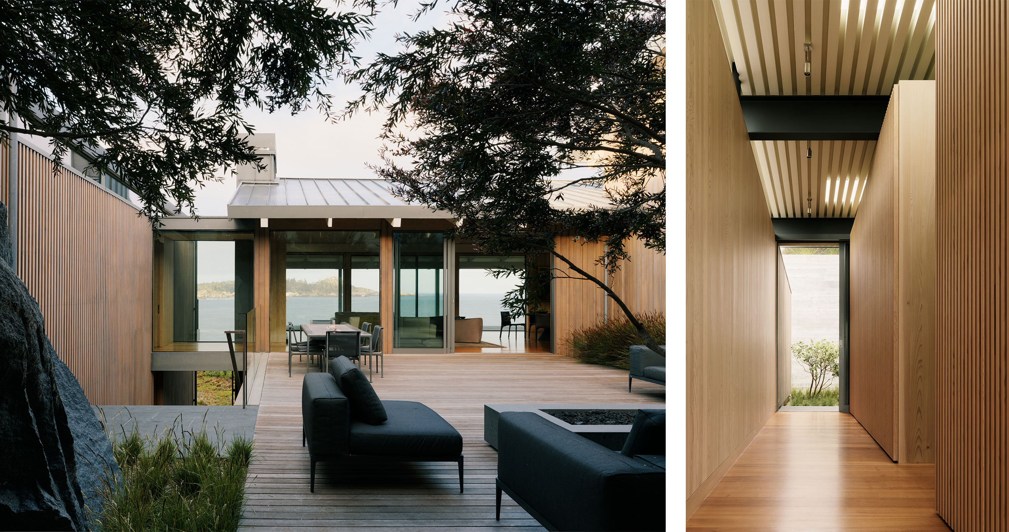
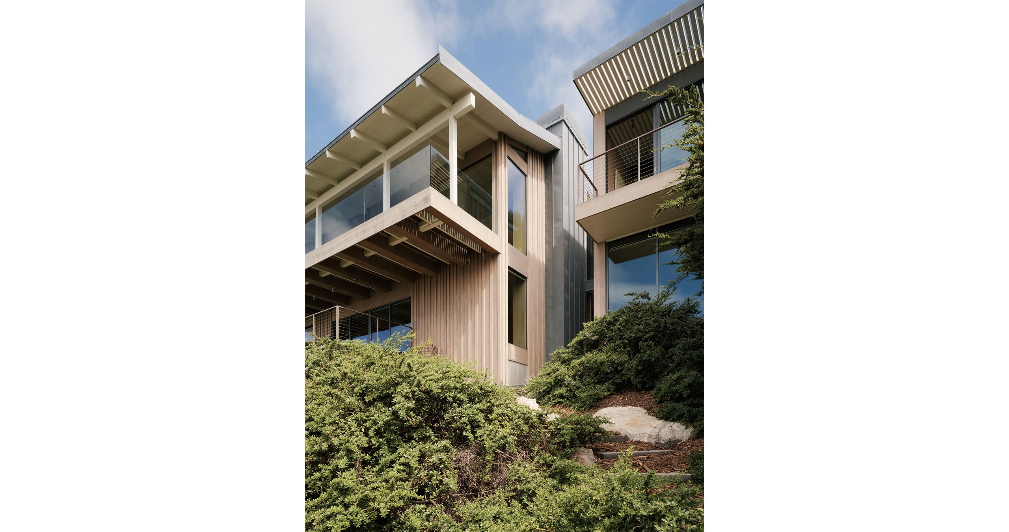
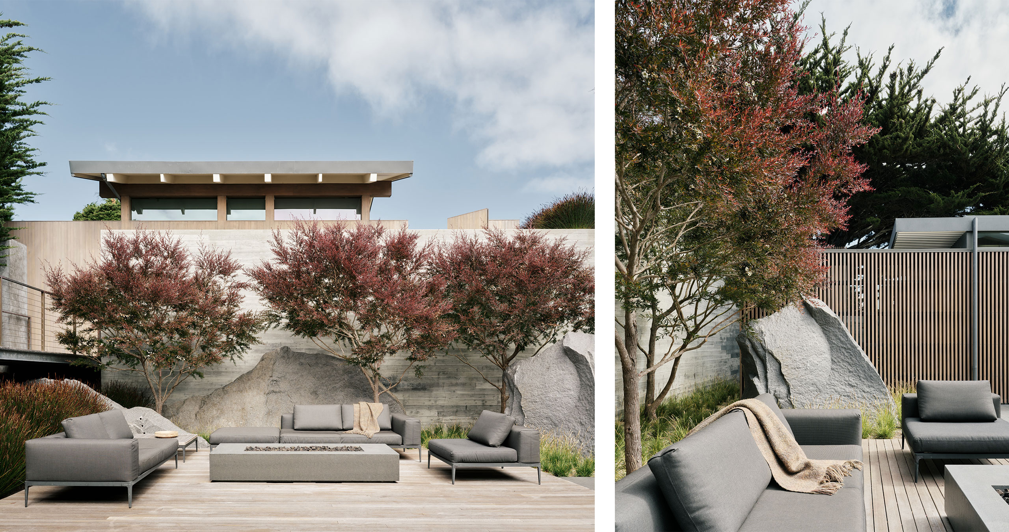
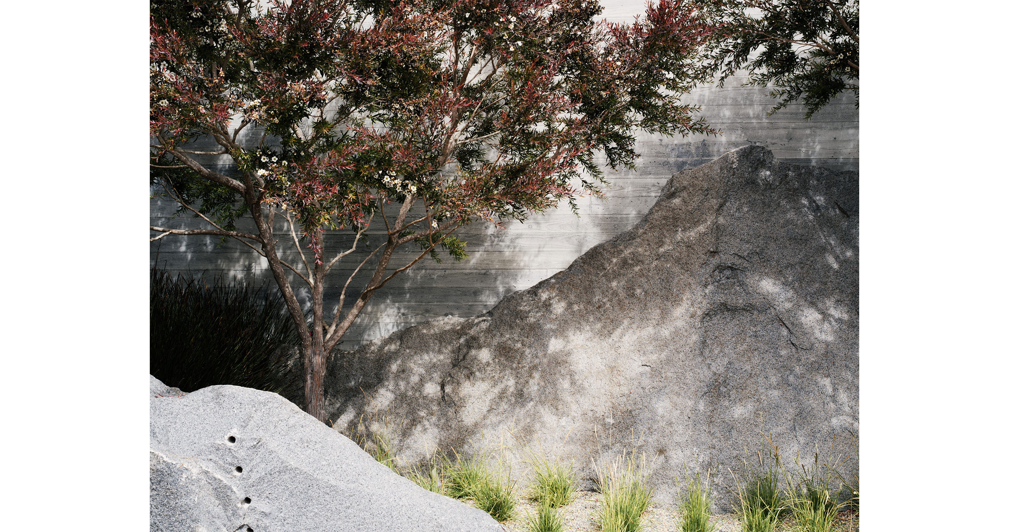
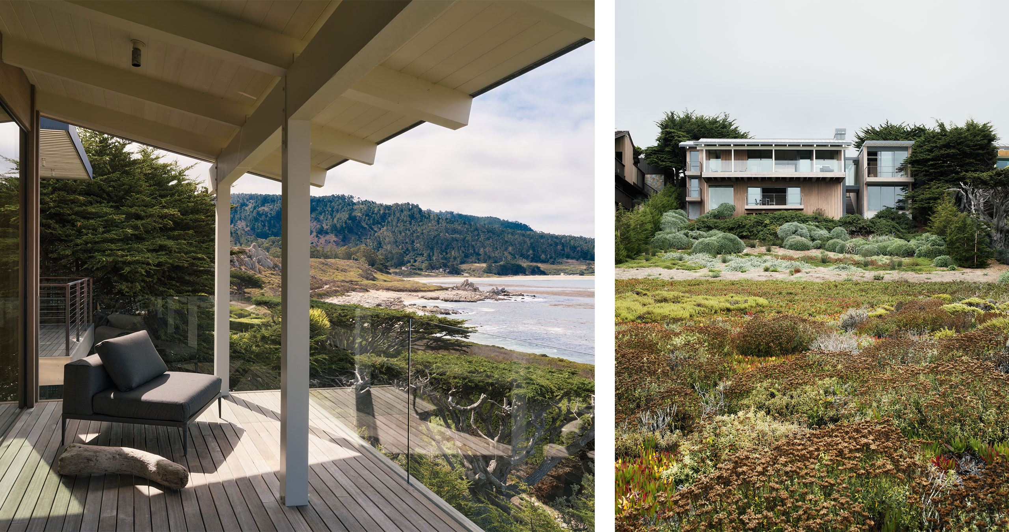
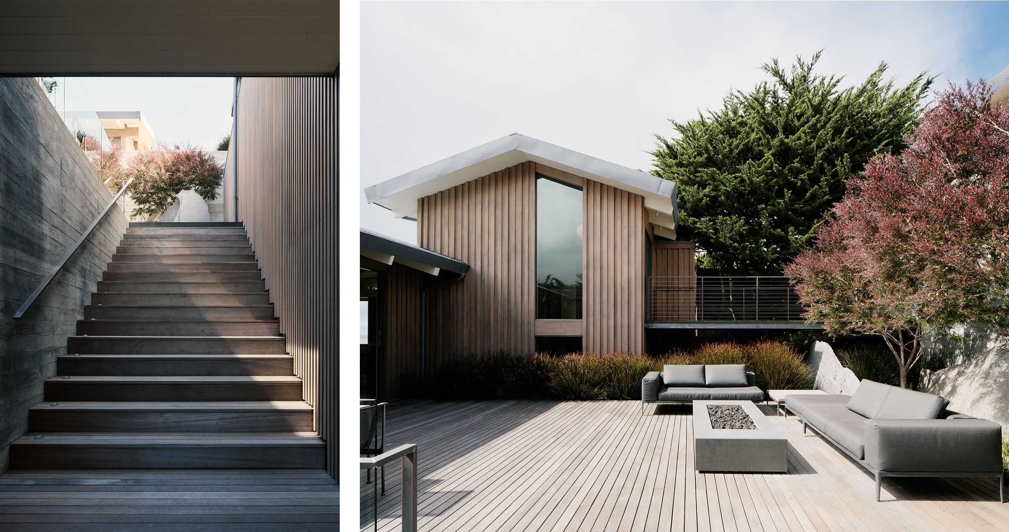
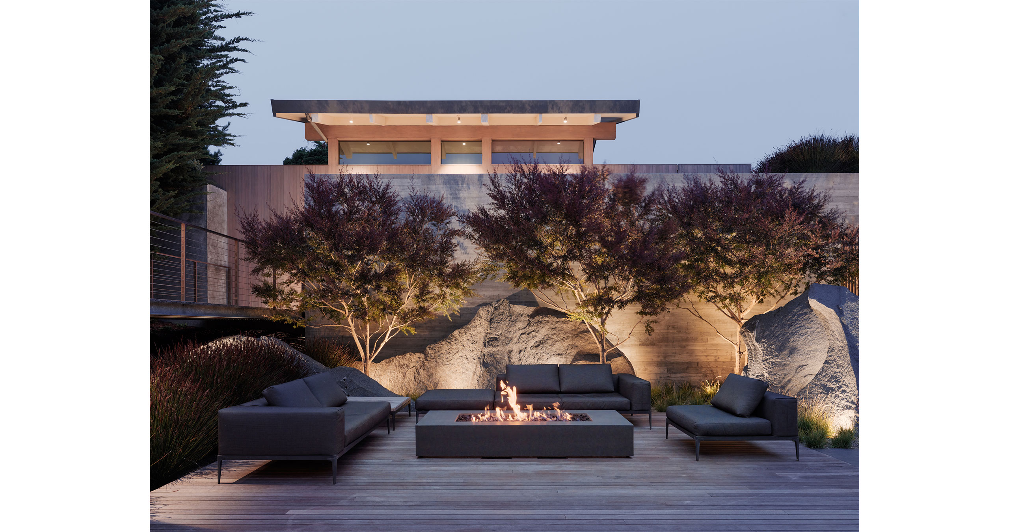
A remodel of a 1960s coastal Carmel home with architect Daniel Piechota presented Ground Studio with the opportunity of integrating an ocean-facing home with a very private internal courtyard space. The interior view is conceived of as a livable landscape painting, with the backdrop of an 18’ concrete retaining wall that helps navigate the full story difference from street to courtyard. Sculptural black granite stones were brought it and paired with Leptospermum ‘Dark Shadows’ to create a composition that elevates the courtyard experience and draws one into a comfortable gathering space with a fire pit for warmth. A staircase flows from the courtyard under an internal bridge, allowing the occupants to access the coastline through the mass of the house in an uninterrupted landscape experience. The home is surrounded by native and adapted plant species, and along with an elegant treatment of architectural spaces, embodies an effect that is greater than the sum of its parts.






